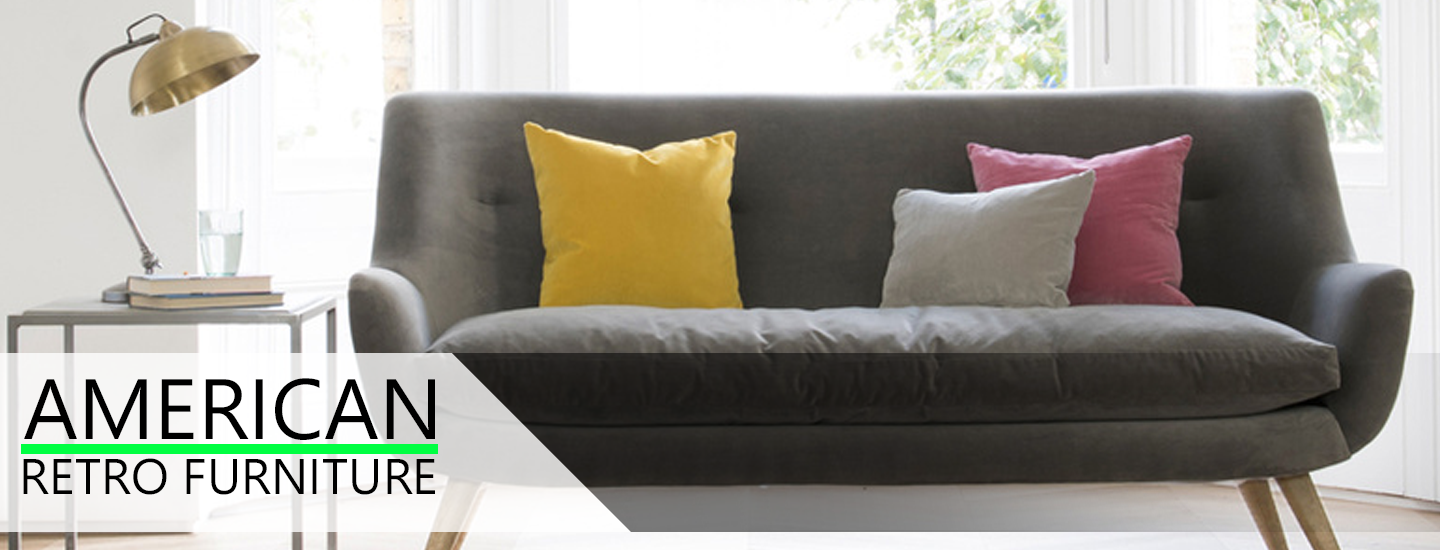Beginning a Bathroom Remodel: Things to Remember
Submitted by eGardening Today
Before beginning any bathroom remodel, it is important to formulate a plan so that all details are fully handled and there are not any expensive surprises later. This article contains just a few vital details to remember throughout your construction experience, although there are many more.
– Always remember to leave enough clearance space between fixtures when designing your dream bathroom. The standard rule of thumb is fifteen inches from the back end of a toilet bowl to a wall and thirty inches between the front end of a toilet bowl and any other object. (Your knees shouldn’t be able to touch anything when seated.)
– Plan your tub and shower sizes enough for comfortable use. If your family contains a group of taller people, don’t plan space for a short tub. The bathroom shower or tub could arguably be the most used space in the entire household, and if it does not meet your needs, then a remodel becomes completely pointless. If the space is extremely small and you have another bathing space in the household, consider forgoing the shower or tub altogether.
– A regular occurrence in my household is the “morning whomp with the bathroom door”. Nobody likes a black eye, so be sure that there is enough space to open a bathroom door without hitting persons standing in front of a fixture or sink. If you have limited space, consider pocket or folding doors.
– And then it was said… let there be light! Ahem, so maybe we aren’t talking some universally epic idea. If you are going to have a functional bathroom, there needs to be lighting. Fixtures come in all shapes and sizes, so incorporate enough in your design. Why? Because, ladies… there is just no excuse for mascara on your forehead due to bad bathroom lighting.
– Sure, you can create the most amazing and simple remodeled bathroom there ever was. But then you bring stuff into it. Gentleman, you might probably scoff at this idea, but think about it… how many bottles, hairdryers, curling irons, brushes, lotions, and potions does your lady have crammed into that small space you call the bathroom? Storage is vital! If you have limited square footage, consider moving up. Floor to ceiling wall units work well, and can be customized for your needs.
– As always, consider safety first. Slippery floor and shower tile can lead to emergency room visits and injuries. And who has time to spend hours in the emergency room, really? Countertops should not have sharp corners to prevent injuries. (Ever bumped a hip into one in the middle of the night? Not fun, but the bruise does turn a lovely shade of purple.)
Keep these ideas in mind when planning a bathroom remodel, and enjoy the benefits of a safe, comfortable, and well lit space.

Leave a Reply